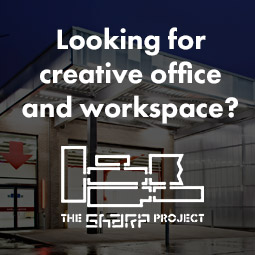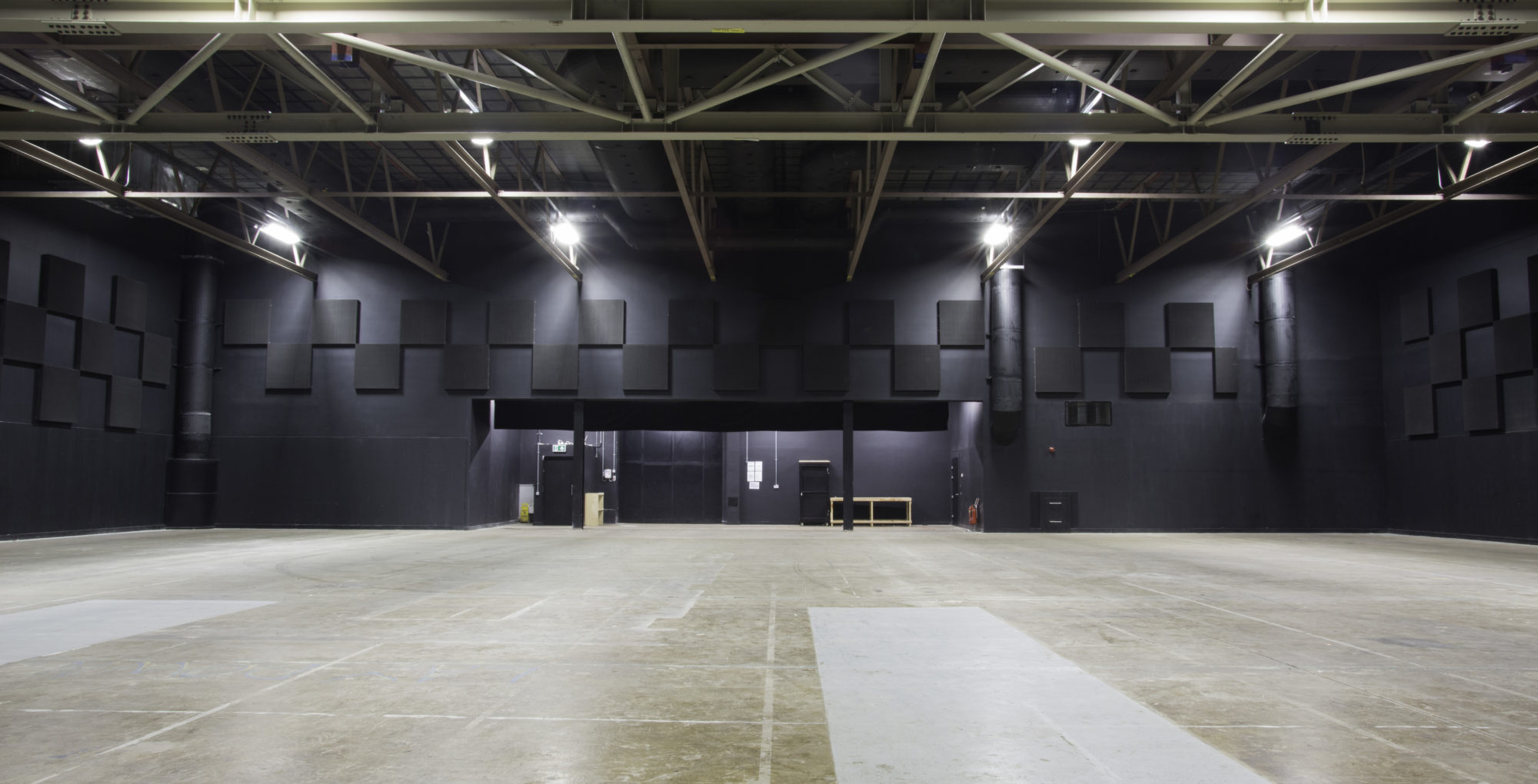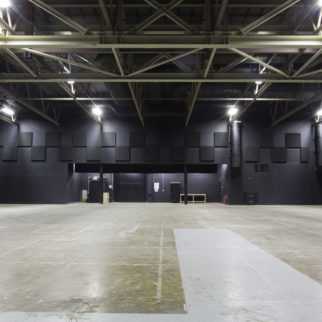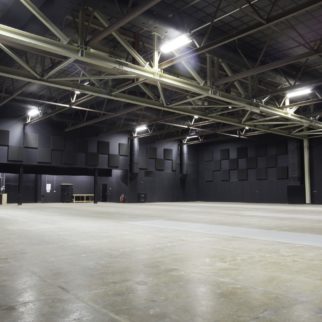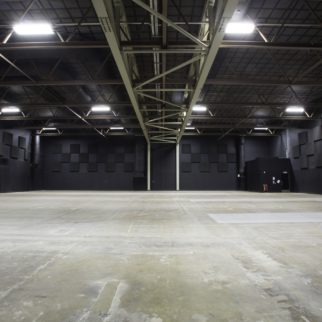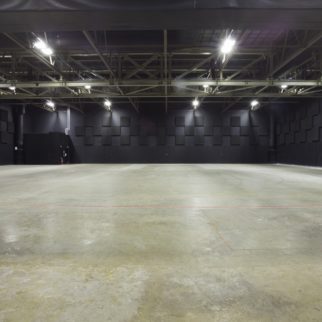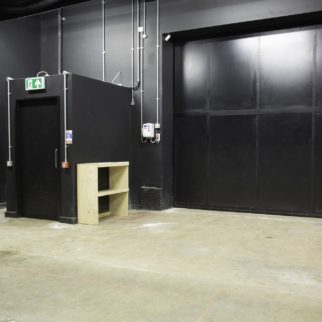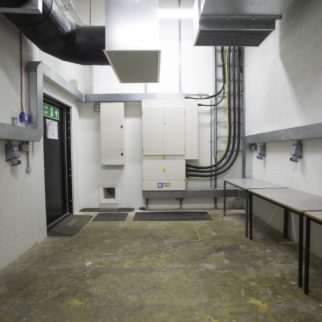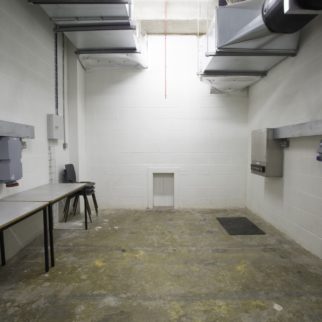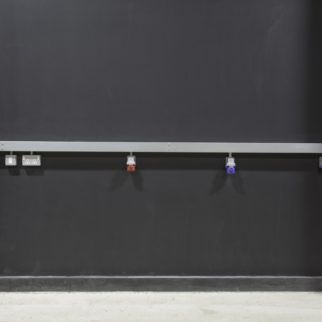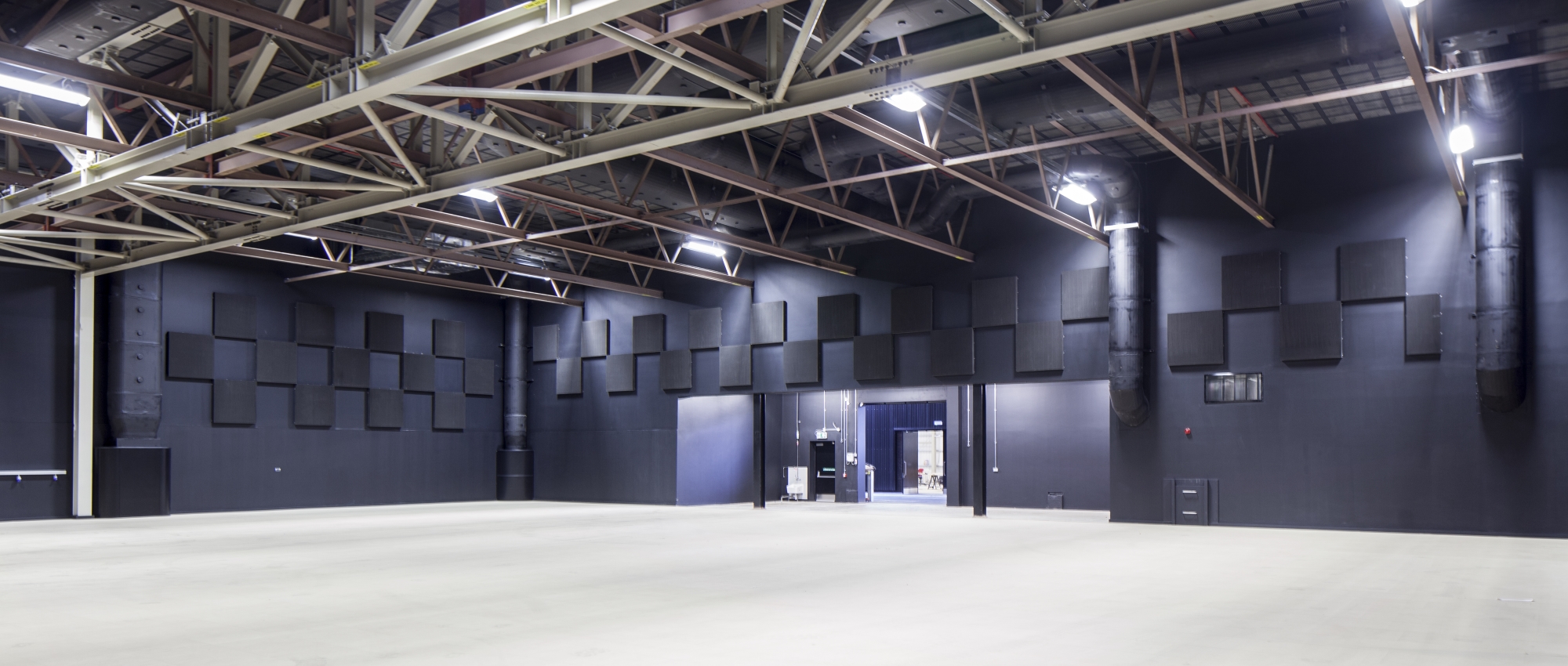
SPACE 03
SPACE 03 is 10, 096 sq ft
It features:
• air-conditioning
• enhanced reverberation and acoustic performance
• lighting rigs with I-beam
• all-weather covered access points for all stages with adjacent secure overnight parking
• 3 phase power & domestic 13 amp power
• Wi Fi & hard wired IT
Dedicated support space directly adjacent to the stage includes a full suite of dressing rooms, shower facilities and an onsite laundry, as well as extensive flexible support space providing tenants with conveniently located production offices.
STAGE SIZE
Length 97’ 1” 29.60 m
Width 104’ 4” 31.80 m
Height (to rigging point) 21’ 9” 6.64 m
Area 10, 096 sq ft (938 sq m)
ACOUSTICS
20- fully sound insulated up to 65dB between stages and reverberation control to below 2secs
| Sq. ft. | 10, 096 |
| Height (FT) | 21' 9" |
| Stage dimensions | L - 97' 1", W - 104' 4", H - 21' 9" |
-
 Air
Air
Cooling -
 Acoustic
Acoustic
Treatment -
 Workshops
Workshops -
 Lighting rigs
Lighting rigs
with I-Beam -
 Superfast
Superfast
Wifi -
 Secure
Secure
parking -
 Hair & Makeup
Hair & Makeup
facilities -
 3-phase
3-phase
power
Download specification sheet

Space Studios Manchester
Vaughan Street
West Gorton
Manchester
M12 5FQ
